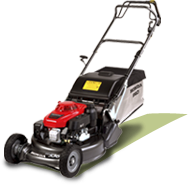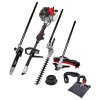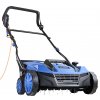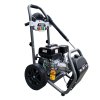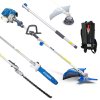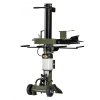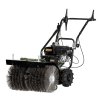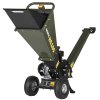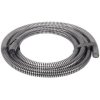A Power Apex Log Cabin comes complete with uPVC Double Doors in Anthracite Grey and uPVC ‘Tilt and Turn’ Opening Windows. All glass is both toughened and double glazed – perfect for extra security and insulation. Not only is there the toughened double glazing, but there is a 5-point locking mechanism on all doors and windows. Whether you plan to use the log cabin for storage, or for a home office, this extra secure space will provide that additional peace of mind.
Log Cabin Dimensions
- external width - 4790mm
- external depth - 3590mm
- external width (inc roof overhang) - 5047mm
- external depth (inc roof overhang) - 3830mm
- Base width - 4600mm
- Base depth - 3400mm
- Internal width - 4512mm
- Internal depth - 3312mm
- Eaves height Internal - 2109mm
- Eaves height External - 2208mm
- Ridge height Internal - 2389mm
- Ridge height External - 2485mm
What should my Log Cabin sit on?
All log cabins must be assembled on a firm and level base to give the log cabin a solid foundation and maximise the longevity of the building. Without a firm and level base, you may find that the log cabin can drop out of square causing issues with the doors not closing properly or the roof twisting potentially leading to water ingress. This is not included with a Power Log Cabin.
10 Year Guarantee
Every Power Pent Log Cabin is made to stand the test of time. Any log cabin purchased on the PowerSheds.com website or through an approved Power retailer comes with our free 10 year guarantee, against timber rot, decay or insect infestation.
uPVC Doors and Windows
A Power Pent Log Cabin comes complete with uPVC Double Doors in Anthracite Grey and uPVC 'Tilt and Turn' Opening Windows. All glass is both toughened and double glazed - perfect for extra security and insulation.
Innovative Self-Assembly
Our 44mm, high grade interlocking logs are enhanced by our innovative notching system which allows you to build your cabin with confidence, knowing it has the perfect fit. Fixings and instructions are included to allow you to build the cabin yourself, as well as providing additional telephone/email support and instructional installation videos if required.
Under 2.5m Tall
All log cabins are under 2.5m to the ridge, allowing you to bypass most planning permission restrictions that may apply to residential builds. There are extra deep 145mm roof purlins to ensure the strength and rigidity aren’t compromised by the reduced height. For all information regarding planning, consult your local planning office.
EPDM Roof Covering
The roof material of this log cabin is designed to protect the building from all kinds of weather. It has an innovative EPDM rubber roofing system which comes with a 50-year life expectancy. This includes a gutter edge drip plate to allow rainwater to run off and away from the sides of the log cabin… ideal for the various UK weather conditions and climate.
High Security Throughout
Not only is there toughened double glazing, but there is a 5-point locking mechanism on all doors and windows. Whether you plan to use the log cabin for storage, or for a home office, this secure space will provide that additional peace of mind.
Easy Access Door Sill
Easy access aluminium low threshold sills on the doors provide fantastic access for wheelchairs, bikes etc. This means the step into the cabin is small and the finish is stunning. The floorboards are 19mm thick providing you with a warm feeling that you are walking inside a home, rather than a garden building.
Contemporary Touches
Attractive features such as external sills on all windows, and the ‘easy access’ aluminium low threshold sills on the doors, add to the functionality of your building, as well as the aesthetic. Further attention to detail is reflected in the Burford style skirting which provides the an amazing finish to the inside of the log cabin.
Scandinavian Timber
The walls of the log cabin are 44mm thick made from high grade, responsibly sourced, Scandinavian Timber. No inferior log cabin timber profiles are used whatsoever such as poor quality 19mm and 28mm thick log cabins, or cabins built with OSB or chipboard floors and roofs. The floor and roofs are comprised of tongue & groove boards to ensure the log cabin is robust and durable. Tanalised timber bearers are provided to lift the log cabin off the ground to further protect the floor.
Adaptable Configuration
There is flexibility with the log cabin, particularly with the window on the gable end. Simply by positioning the logs accordingly as you build, the window on the gable end can go on either gable end, to the front or the back! This allows you the ability to configure your log cabin to your garden as you install it.
Sustainable - We Give Back
A log cabin that is better for the planet! Timber is responsibly sourced from suppliers and forests carefully selected using a thorough and comprehensive appraisal process. Only timber suppliers are used who are themselves FSC certified and chain of custody certification traces the wood from forest to distribution to us, are checked regularly. Not only do we feel we have a responsibility to look after the planet, but we also support our local community through numerous charity and community initiatives.
Delivery Information
We use a third-party courier to perform our Log Cabin deliveries.
The courier has a dedicated vehicle, specifically to perform these deliveries. As there is only one vehicle to perform all our nationwide deliveries, it’s important that we plan ahead.
The courier will contact you to book in your delivery with approximately two weeks’ notice, if not more. Our lead time from the point of order is approximately 6 weeks.
Deliveries are made using a 26t HIAB vehicle, which has the following dimensions*²:
Length: 10.65m
Width: 2.6m
Height: Variable*¹
*¹ Dependent on height load and if the vehicle arm is extended
*² Please note these measurements can vary slightly.
If you have any questions about your delivery or if you need to provide us with details regarding access, please contact our team at sales@lawnandpower.co.uk
Are There Any Access Issues?
Please look around your property and the roads leading to it.
Are there any:
- Narrow Lanes
- Sharp Turns
- Low Trees
- Dead Ends
- Space to Unload
- Space to Turn
- Weight Restrictions
- Roadworks/obstructions
- Height Restrictions (bridges/arches)
We can only deliver on a 26t vehicle, if there are any restrictions that may impede access, we may be unable to deliver to you.
- Delivery is kerbside only and no guarantee can be made beyond this point.
- Any request to leave the goods on a driveway, or lift them over a fence/gate, will be assessed by the driver on the day and cannot be agreed ahead of time.
- The driver cannot help unpack or carry the individual components and will use a HIAB to unload the cabin pack as one unit.
- The reach of the crane can vary depending on the incline of the surrounding area and any obstacles that might be present.
- We do request that someone is present at the point of delivery. There will be one driver and having someone with knowledge of the property to advise them where to leave the pack can be very helpful.
- If the driver cannot access the property due to undisclosed access issues or no-one being present, re-delivery charges may be passed along to your customer.
- Please do not book an installer/workmen until you have received and checked your order. We cannot be held liable for any consequential losses.

